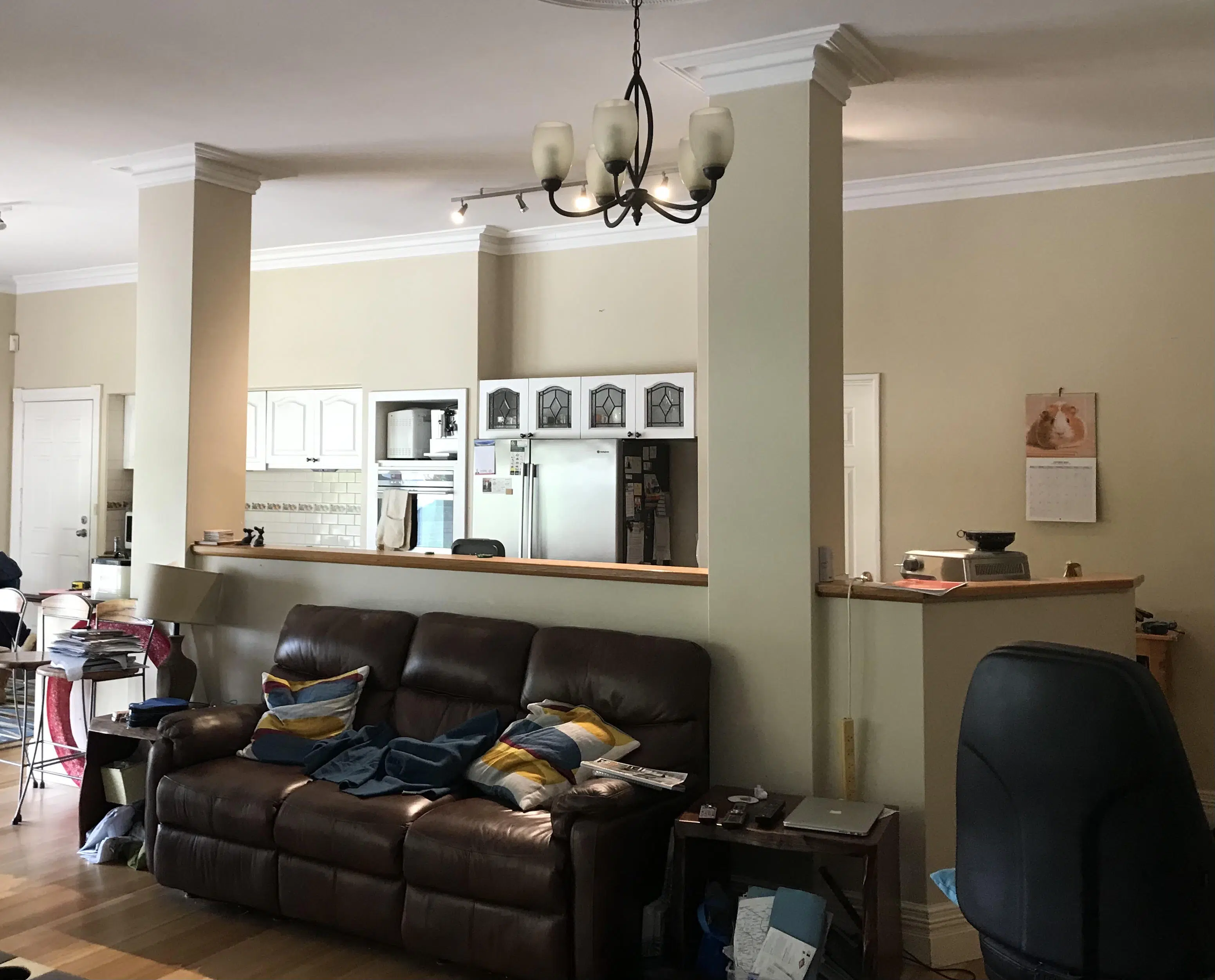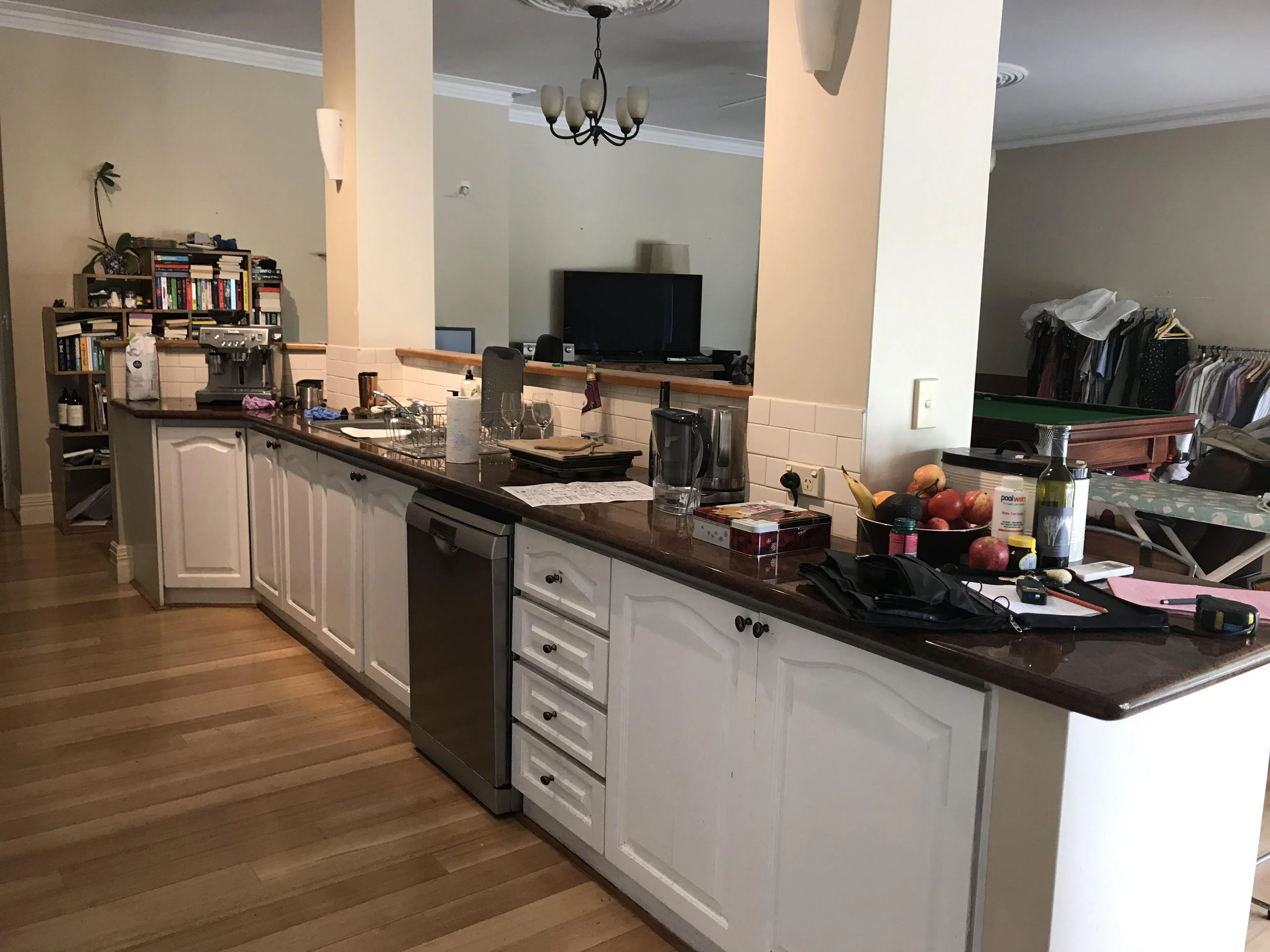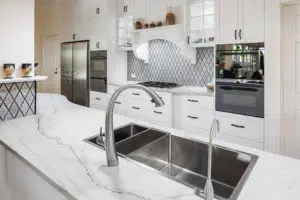Sorrento
The brief from these clients was to try create more storage and height in the cabinets on the back wall. We needed to create more working bench space too. We achieved this on the back wall by removing the brickwork surrounding the wall oven, as well as curving the bench outwards – whilst a lovely feature which mimicked the curves on the island, this also created a little more bench space around the cooktop.
Another priority was keeping to the footprint in the floors to avoid having to replace any timber boards. This determined the layout and design especially of the island. The clients were happy to keep their existing walk in pantry. They wanted a lovely decorative canopy hood cover and some glass cabinets. Another requirement, was a spot for their projector. After some consideration, we positioned it on the back of the island behind doors so it could be hidden when not in use.
Aphrodite Quartzite benchtops feature in this beautiful Sorrento kitchen renovation. These natural stone slabs are 30mm thick and have stunning veining.
A joist hanger was required in the roof space before we could remove all the brickwork in this double storey home. We needed to keep the 2 support columns at the island, as well as the wall behind the sink on the island to keep the plumbing and waste in situ. We decided to drop the height of the nib walls around the island to create a level benchtop surface which opened up the space more.
Benchtops: Aphrodite Honed Quartzite 30mm
Panels: Polytec Federation profile painted in satin lacquer to match Laminex Calm White
Handles: Castella Harvest Brushed Tin
Appliances:
- Miele fridge and freezer.
- Wolf gas cooktop.
- V-Zug oven, steam oven, microwave and warming drawer.
- Schweigen rangehood.
- Adora integrated dishwasher.
- Abey sink and tap.
























